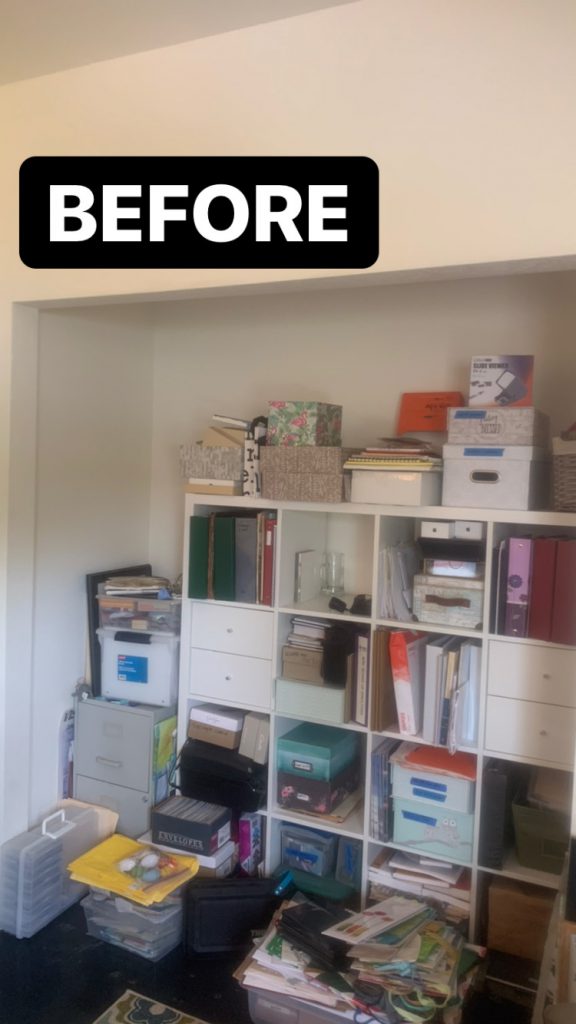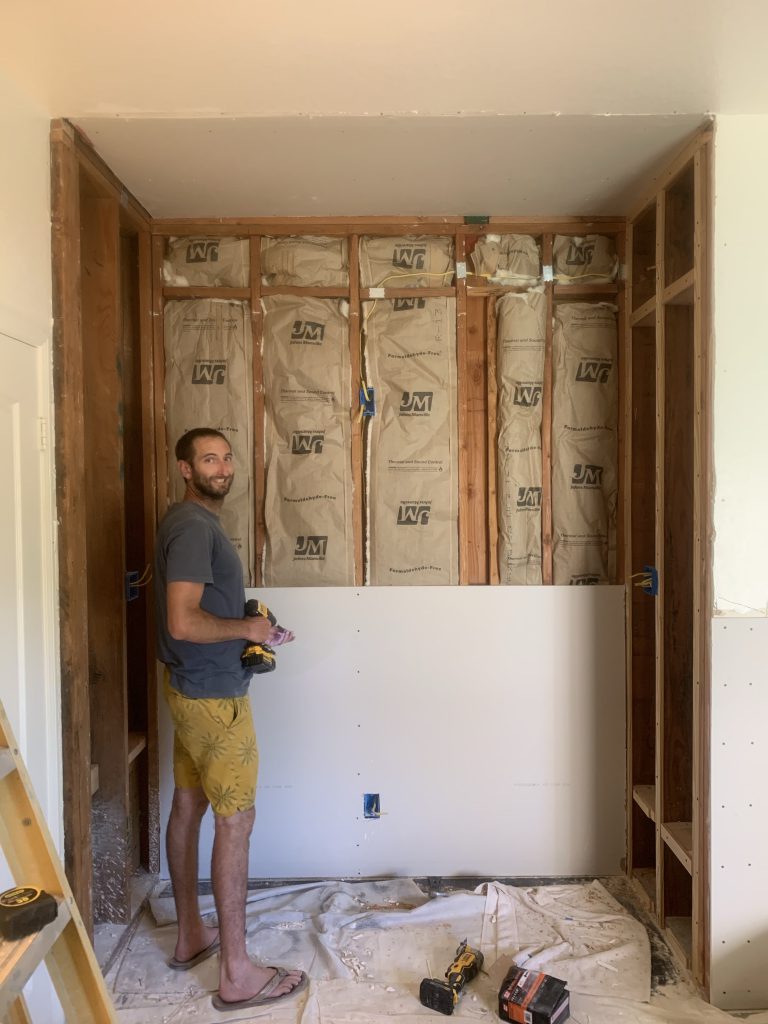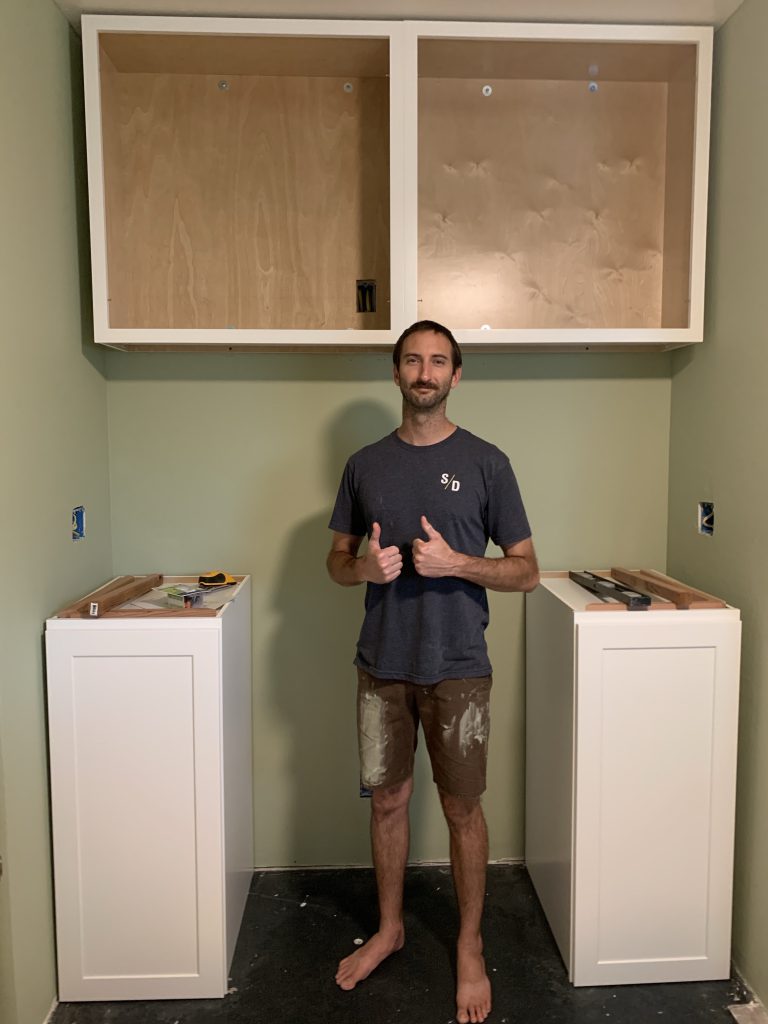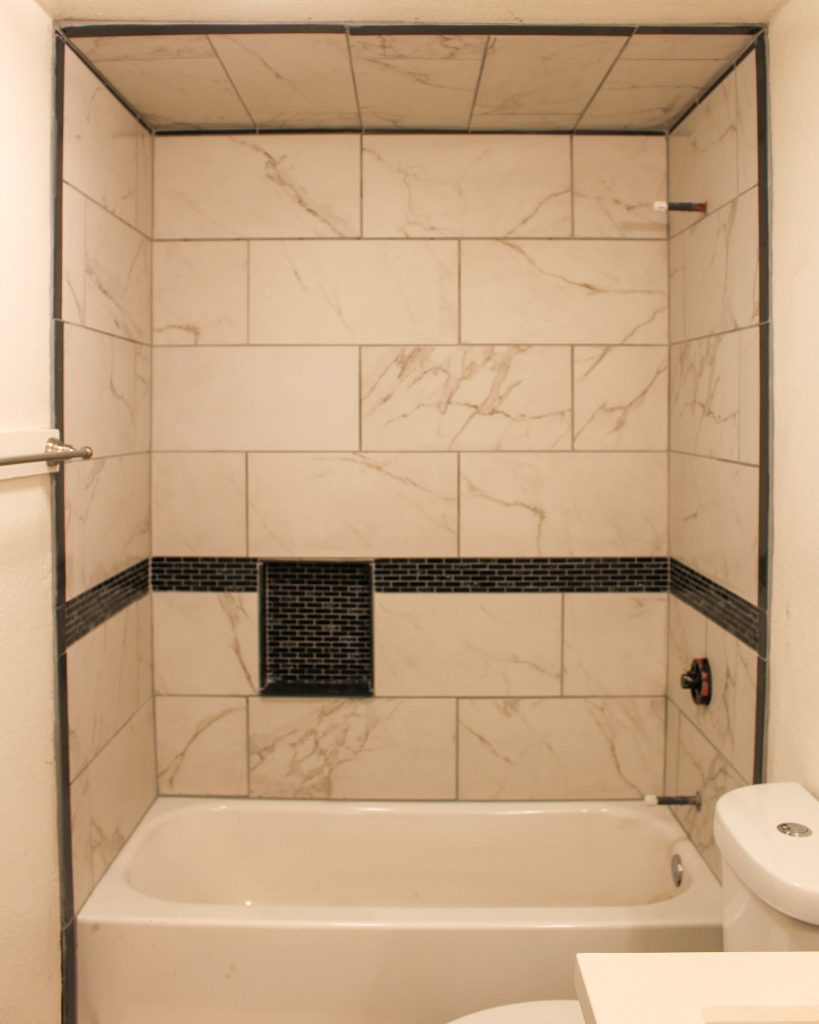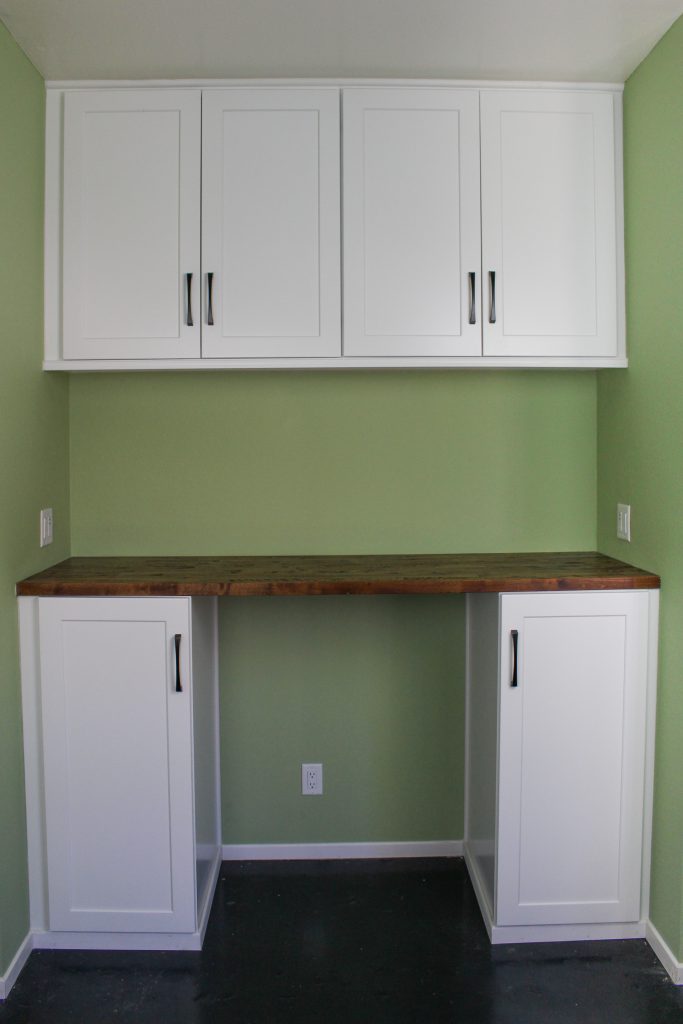
Before this house, we lived in a tiny one-bedroom apartment (640 sq ft) by the beach. Jon and I made a deal – I got the bedroom closet and he got the garage. People always asked, he put his clothes in the (much, much smaller) hall closet. Anyways, when we moved into this house, we made a similar deal – I got this office and he got the garage.
As I went to work every day to an actual office, this room didn’t get too much attention and was more of a storage unit within our house. Then the stay-at-home COVID orders hit, and we quickly shifted priorities. This closet wasn’t a great use of space for what we needed and I so badly missed my standing desk at work.
Demo is always my favorite part of a project. We ripped out this closet, reframed the space with drywall, painted and then installed the cabinets.
We worked with a local cabinet wholesaler from Premium Cabinets and he helped us design and choose stock cabinets that would work for our needs. The bottom cabinets are actually small pantries, standing at 42 inches high, which is a unique height. The top cabinets are basic kitchen upper cabinets. For the countertop, we stained the butcher block and cut it to size.
I fell in love with this beautiful Emtek Products hardware, the Sweep and this rad door handle, the Freestone Knob.
I bought an adjustable-height drafting chair. It has height so I can sit at a desk just as I regularly would when I want to take a break from standing.
Another question I get – what’s in the cabinets above? My answer: family photos! I archive family photos by scanning, saving and uploading them to Shutterfly. I now have tens of thousands of photos in my Shutterfly account – for you Marketing folks, my friend said, it’s like I have my own personal DAM (digital asset management).

